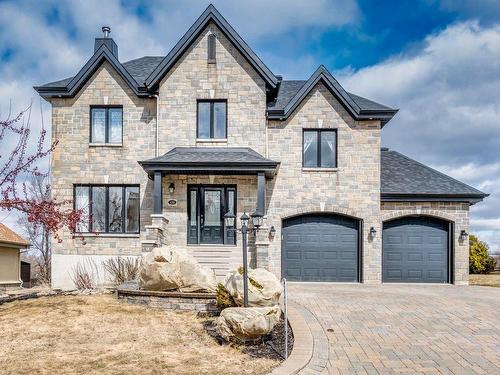








Phone: 450.929.2000
Mobile: 514.773.5448

Phone: 450.929.2000
Mobile: 514.943.6767

200 -
50
RUE
DE LA GABELLE
Varennes,
QC
J3X 2J4
Phone:
450.929.2000
Fax:
450.929.1123
w
| Building Style: | Detached |
| Lot Assessment: | $206,300.00 |
| Building Assessment: | $460,100.00 |
| Total Assessment: | $666,400.00 |
| Assessment Year: | 2024 |
| Municipal Tax: | $4,893.00 |
| School Tax: | $519.00 |
| Annual Tax Amount: | $5,412.00 (2024) |
| Lot Frontage: | 32.0 Metre |
| Lot Depth: | 21.9 Metre |
| Lot Size: | 700.9 Square Metres |
| Building Width: | 14.78 Metre |
| Building Depth: | 9.14 Metre |
| No. of Parking Spaces: | 6 |
| Built in: | 2006 |
| Bedrooms: | 3 |
| Bathrooms (Total): | 1 |
| Bathrooms (Partial): | 1 |
| Zoning: | RESI |
| Heating System: | Forced air |
| Water Supply: | Municipality |
| Heating Energy: | Electricity |
| Windows: | PVC |
| Foundation: | Poured concrete |
| Fireplace-Stove: | Wood fireplace |
| Garage: | Attached |
| Proximity: | Highway , Golf , Park , Bicycle path |
| Siding: | Brick |
| Parking: | Driveway , Garage |
| Sewage System: | Municipality |
| Window Type: | Sliding , Casement , French door |
| Roofing: | Asphalt shingles |
| View: | Other |
| Electricity : | $2,527.00 |