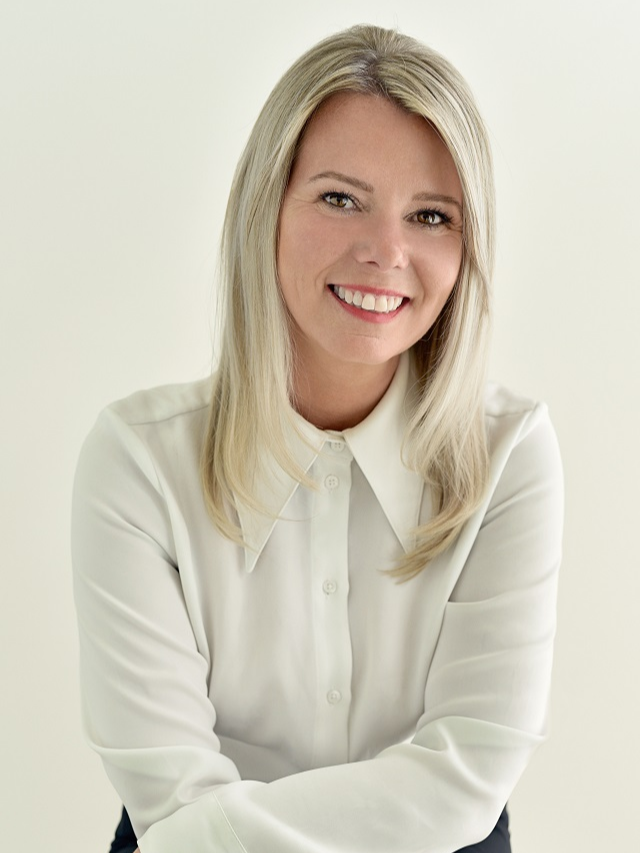








Phone: 450.656.9000
Mobile: 514.248.0074

200 -
50
RUE
DE LA GABELLE
Varennes,
QC
J3X 2J4
Phone:
450.929.2000
Fax:
450.929.1123
w
| Building Style: | Detached |
| Lot Assessment: | $115,700.00 |
| Building Assessment: | $243,600.00 |
| Total Assessment: | $359,300.00 |
| Assessment Year: | 2024 |
| Municipal Tax: | $1,843.00 |
| School Tax: | $222.00 |
| Annual Tax Amount: | $2,113.00 (2024) |
| Lot Frontage: | 101.0 Feet |
| Lot Depth: | 60.0 Feet |
| Lot Size: | 6063.0 Square Feet |
| Building Width: | 31.0 Feet |
| Building Depth: | 36.0 Feet |
| No. of Parking Spaces: | 4 |
| Floor Space (approx): | 1116.0 Square Feet |
| Built in: | 1989 |
| Bedrooms: | 2+3 |
| Bathrooms (Total): | 2 |
| Zoning: | RESI |
| Driveway: | Asphalt |
| Kitchen Cabinets: | Laminate |
| Heating System: | Electric baseboard units |
| Water Supply: | Municipality |
| Heating Energy: | Electricity |
| Equipment/Services: | Water softener , Wall-mounted heat pump |
| Foundation: | Poured concrete |
| Pool: | Heated , Inground |
| Basement: | 6 feet and more , Finished basement |
| Parking: | Driveway |
| Sewage System: | Municipality |
| Roofing: | Asphalt shingles |
| Electricity : | $2,550.00 |