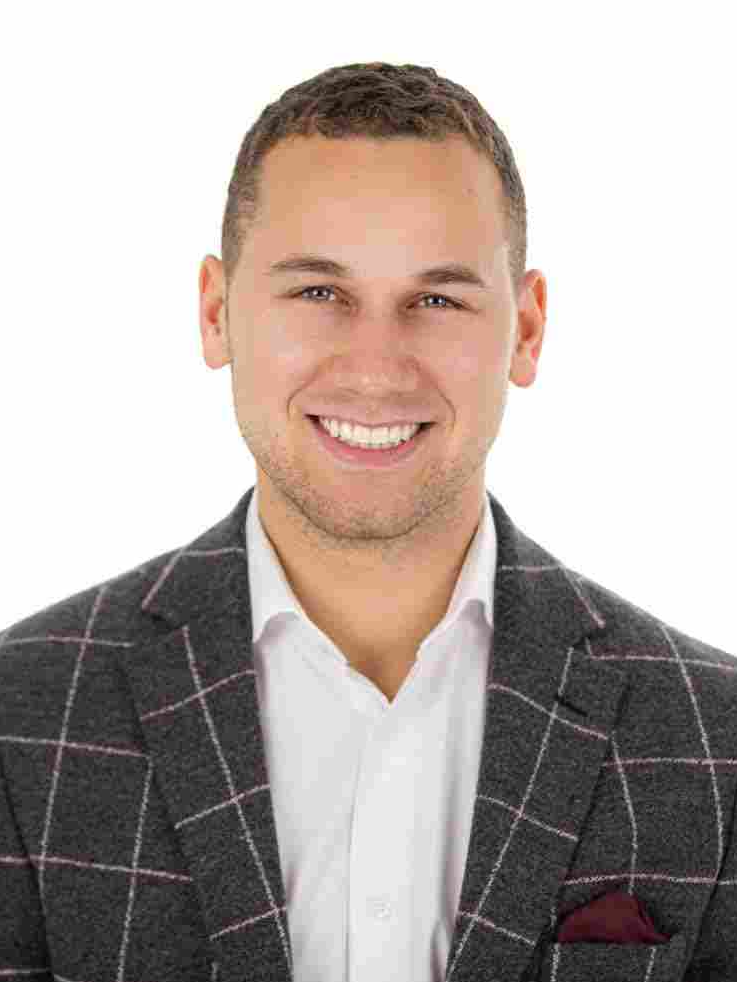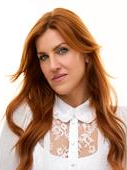














Phone: 450.656.9000
Mobile: 438.334.1614

Phone: 450.449.4949
Mobile: 438.821.6160

Phone: 450.656.9000
Mobile: 450.341.2216

Phone: 450.656.9000
Mobile: 514.802.0259

200 -
50
RUE
DE LA GABELLE
Varennes,
QC
J3X 2J4
Phone:
450.929.2000
Fax:
450.929.1123
w
| Neighbourhood: | Montagne |
| Building Style: | Attached |
| Condo Fees: | $213.00 Monthly |
| Municipal Tax: | $0.00 |
| School Tax: | $0.00 |
| Annual Tax Amount: | $0.00 |
| No. of Parking Spaces: | 2 |
| Floor Space (approx): | 2923.0 Square Feet |
| Built in: | 2022 |
| Bedrooms: | 3 |
| Bathrooms (Total): | 2 |
| Bathrooms (Partial): | 1 |
| Zoning: | RESI |
| Driveway: | Asphalt |
| Heating System: | Forced air , Electric baseboard units |
| Water Supply: | Municipality |
| Heating Energy: | Natural gas |
| Equipment/Services: | Central vacuum cleaner system installation , Central air conditioning , Fire detector , Air exchange system , Electric garage door opener |
| Windows: | Aluminum , PVC |
| Fireplace-Stove: | Gas fireplace |
| Garage: | Heated , Double width or more , Built-in |
| Proximity: | Highway , Daycare centre , Golf , Park , Bicycle path , Elementary school , Alpine skiing , High school , Cross-country skiing , Commuter train , Public transportation |
| Siding: | Brick |
| Bathroom: | Ensuite bathroom , Separate shower |
| Basement: | Finished basement |
| Parking: | Garage |
| Sewage System: | Municipality |
| Lot: | Bordered by hedges , Landscaped |
| Window Type: | Casement |
| Topography: | Flat |
| View: | View of the mountain |