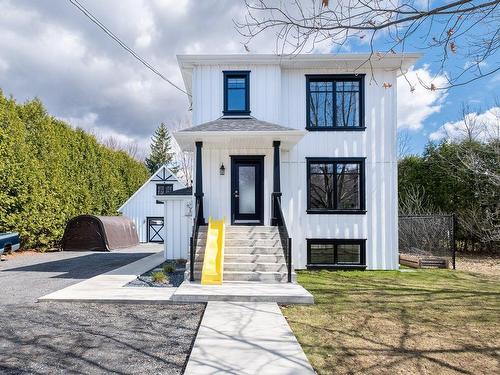








Phone: 450.929.2000
Mobile: 450.881.1103

200 -
50
RUE
DE LA GABELLE
Varennes,
QC
J3X 2J4
Phone:
450.929.2000
Fax:
450.929.1123
w
| Building Style: | Detached |
| Lot Assessment: | $100,000.00 |
| Building Assessment: | $327,900.00 |
| Total Assessment: | $427,900.00 |
| Assessment Year: | 2024 |
| Municipal Tax: | $2,705.00 |
| School Tax: | $228.00 |
| Annual Tax Amount: | $2,933.00 (2024) |
| Lot Frontage: | 22.86 Metre |
| Lot Depth: | 33.73 Metre |
| Lot Size: | 801.7 Square Metres |
| Building Width: | 8.19 Metre |
| Building Depth: | 7.14 Metre |
| No. of Parking Spaces: | 12 |
| Floor Space (approx): | 1560.0 Square Feet |
| Built in: | 2021 |
| Bedrooms: | 2+2 |
| Bathrooms (Total): | 2 |
| Bathrooms (Partial): | 1 |
| Zoning: | RESI |
| Driveway: | Double width or more , Unpaved |
| Heating System: | Electric baseboard units |
| Water Supply: | Municipality |
| Heating Energy: | Electricity |
| Foundation: | Poured concrete |
| Garage: | Heated , Detached , Double width or more |
| Basement: | 6 feet and more , Finished basement |
| Parking: | Driveway , Garage |
| Sewage System: | Municipality |
| Roofing: | Asphalt shingles |