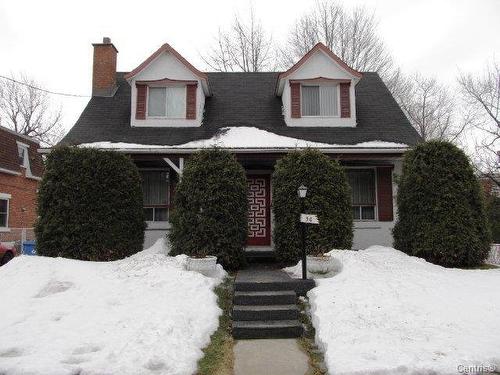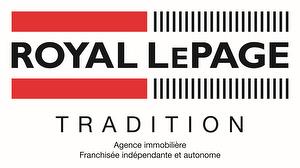




Phone: 450.672.0321
Mobile: 514.979.0709

200 -
50
RUE
DE LA GABELLE
Varennes,
QC
J3X 2J4
Phone:
450.929.2000
Fax:
450.929.1123
w
| Neighbourhood: | Lemoyne |
| Building Style: | Detached |
| Lot Assessment: | $281,200.00 |
| Building Assessment: | $230,300.00 |
| Total Assessment: | $511,500.00 |
| Assessment Year: | 2024 |
| Municipal Tax: | $4,509.00 |
| School Tax: | $425.00 |
| Annual Tax Amount: | $4,934.00 (2024) |
| Lot Frontage: | 100.0 Feet |
| Lot Depth: | 100.0 Feet |
| Lot Size: | 10000.0 Square Feet |
| Building Width: | 30.0 Feet |
| Building Depth: | 42.0 Feet |
| Built in: | 1953 |
| Bedrooms: | 3 |
| Bathrooms (Total): | 2 |
| Zoning: | RESI |
| Water Supply: | Municipality |
| Heating Energy: | Electricity , Heating oil |
| Foundation: | Concrete blocks |
| Fireplace-Stove: | Wood fireplace |
| Distinctive Features: | Other - One way street |
| Proximity: | Other , Highway , CEGEP , Daycare centre , Golf , Hospital , Metro , Park , Bicycle path , Elementary school , [] , High school , Commuter train , Public transportation , University - Shops, Restaurants |
| Sewage System: | Municipality |
| Lot: | Fenced |
| Roofing: | Asphalt shingles |
| Topography: | Flat |