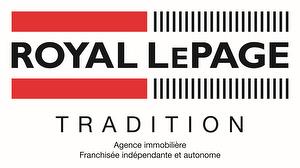








Phone: 450.445.7000
Mobile: 514.946.2384

200 -
50
RUE
DE LA GABELLE
Varennes,
QC
J3X 2J4
Phone:
450.929.2000
Fax:
450.929.1123
w
| Neighbourhood: | Noms de rues (B) |
| Building Style: | Detached |
| Lot Assessment: | $205,400.00 |
| Building Assessment: | $157,100.00 |
| Total Assessment: | $362,500.00 |
| Assessment Year: | 2024 |
| Municipal Tax: | $3,284.00 |
| School Tax: | $309.00 |
| Annual Tax Amount: | $3,593.00 (2024) |
| Lot Frontage: | 18.4 Metre |
| Lot Size: | 560.8 Square Metres |
| Building Width: | 25.0 Feet |
| Building Depth: | 40.0 Feet |
| No. of Parking Spaces: | 2 |
| Built in: | 1975 |
| Bedrooms: | 2+1 |
| Bathrooms (Total): | 1 |
| Bathrooms (Partial): | 1 |
| Zoning: | RESI |
| Driveway: | Asphalt |
| Kitchen Cabinets: | Wood |
| Heating System: | Forced air |
| Water Supply: | Municipality |
| Heating Energy: | Electricity |
| Equipment/Services: | Outside storage , [] , Central heat pump |
| Windows: | PVC |
| Foundation: | Poured concrete |
| Fireplace-Stove: | Wood fireplace |
| Pool: | Above-ground |
| Proximity: | Highway , Daycare centre , Hospital , Metro , Park , Bicycle path , Elementary school , [] , High school , Public transportation |
| Siding: | Aluminum , Brick |
| Bathroom: | Whirlpool bath , Separate shower |
| Basement: | 6 feet and more , Finished basement |
| Parking: | Driveway |
| Sewage System: | Municipality |
| Lot: | Fenced |
| Window Type: | Sliding , Casement |
| Roofing: | Asphalt shingles |
| Topography: | Flat |
| Electricity : | $2,000.00 |