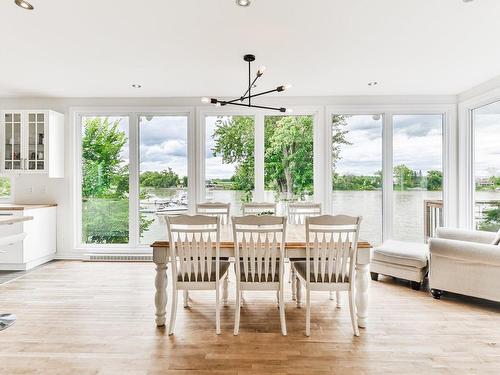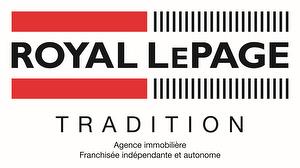








Mobile: 514.235.8755

200 -
50
RUE
DE LA GABELLE
Varennes,
QC
J3X 2J4
Phone:
450.929.2000
Fax:
450.929.1123
w
| Building Style: | Detached |
| Lot Assessment: | $180,300.00 |
| Building Assessment: | $293,900.00 |
| Total Assessment: | $474,200.00 |
| Assessment Year: | 2023 |
| Municipal Tax: | $3,968.00 |
| School Tax: | $357.00 |
| Annual Tax Amount: | $4,325.00 (2023) |
| Lot Frontage: | 40.24 Metre |
| Lot Depth: | 26.46 Metre |
| Lot Size: | 1022.1 Square Metres |
| Building Width: | 9.78 Metre |
| Building Depth: | 10.66 Metre |
| No. of Parking Spaces: | 7 |
| Waterfront: | Yes |
| Water Body Name: | Richelieu |
| Built in: | 1940 |
| Bedrooms: | 2+3 |
| Bathrooms (Total): | 2 |
| Bathrooms (Partial): | 1 |
| Zoning: | AGR, RESI |
| Water (access): | Access , Waterfront , Navigable |
| Driveway: | Asphalt , With outside socket |
| Kitchen Cabinets: | Wood |
| Heating System: | Convection baseboards , Electric baseboard units , Radiant |
| Water Supply: | Municipality , With water meter |
| Heating Energy: | Electricity |
| Equipment/Services: | Air exchange system , Wall-mounted heat pump |
| Windows: | PVC |
| Foundation: | Poured concrete |
| Fireplace-Stove: | Wood fireplace |
| Garage: | Heated , Detached , Single width |
| Distinctive Features: | No rear neighbours |
| Proximity: | Highway , Daycare centre , Park , Bicycle path , Elementary school |
| Siding: | Pressed fibre |
| Bathroom: | Separate shower |
| Basement: | 6 feet and more , Finished basement |
| Parking: | Driveway , Garage |
| Sewage System: | Municipality |
| Lot: | Landscaped |
| Window Type: | Sliding , Guillotine |
| Roofing: | Asphalt shingles |
| Topography: | Sloped , Flat |
| View: | View of the water , Panoramic |
| Electricity : | $3,390.00 |