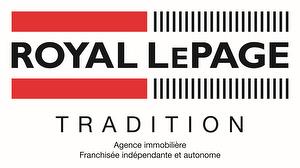








Phone: 450.449.4949
Mobile: 438.501.7118

200 -
50
RUE
DE LA GABELLE
Varennes,
QC
J3X 2J4
Phone:
450.929.2000
Fax:
450.929.1123
w
| Building Style: | Detached |
| Lot Assessment: | $52,100.00 |
| Building Assessment: | $340,500.00 |
| Total Assessment: | $392,600.00 |
| Assessment Year: | 2023 |
| Municipal Tax: | $948.00 |
| School Tax: | $293.00 |
| Annual Tax Amount: | $1,241.00 (2023) |
| Lot Frontage: | 18.0 Metre |
| Lot Depth: | 30.48 Metre |
| Lot Size: | 5905.08 Square Feet |
| Building Width: | 37.0 Feet |
| Building Depth: | 40.6 Feet |
| No. of Parking Spaces: | 3 |
| Built in: | 2022 |
| Bedrooms: | 2+2 |
| Bathrooms (Total): | 2 |
| Zoning: | RESI |
| Driveway: | Asphalt |
| Water Supply: | Municipality |
| Heating Energy: | Electricity |
| Equipment/Services: | [] , Air exchange system , Wall-mounted heat pump |
| Foundation: | Poured concrete |
| Garage: | Attached |
| Siding: | Asphalt shingles |
| Bathroom: | Separate shower |
| Basement: | 6 feet and more , Finished basement |
| Parking: | Driveway , Garage |
| Sewage System: | Municipality |
| Roofing: | Asphalt shingles |
| Electricity : | $2,080.00 |